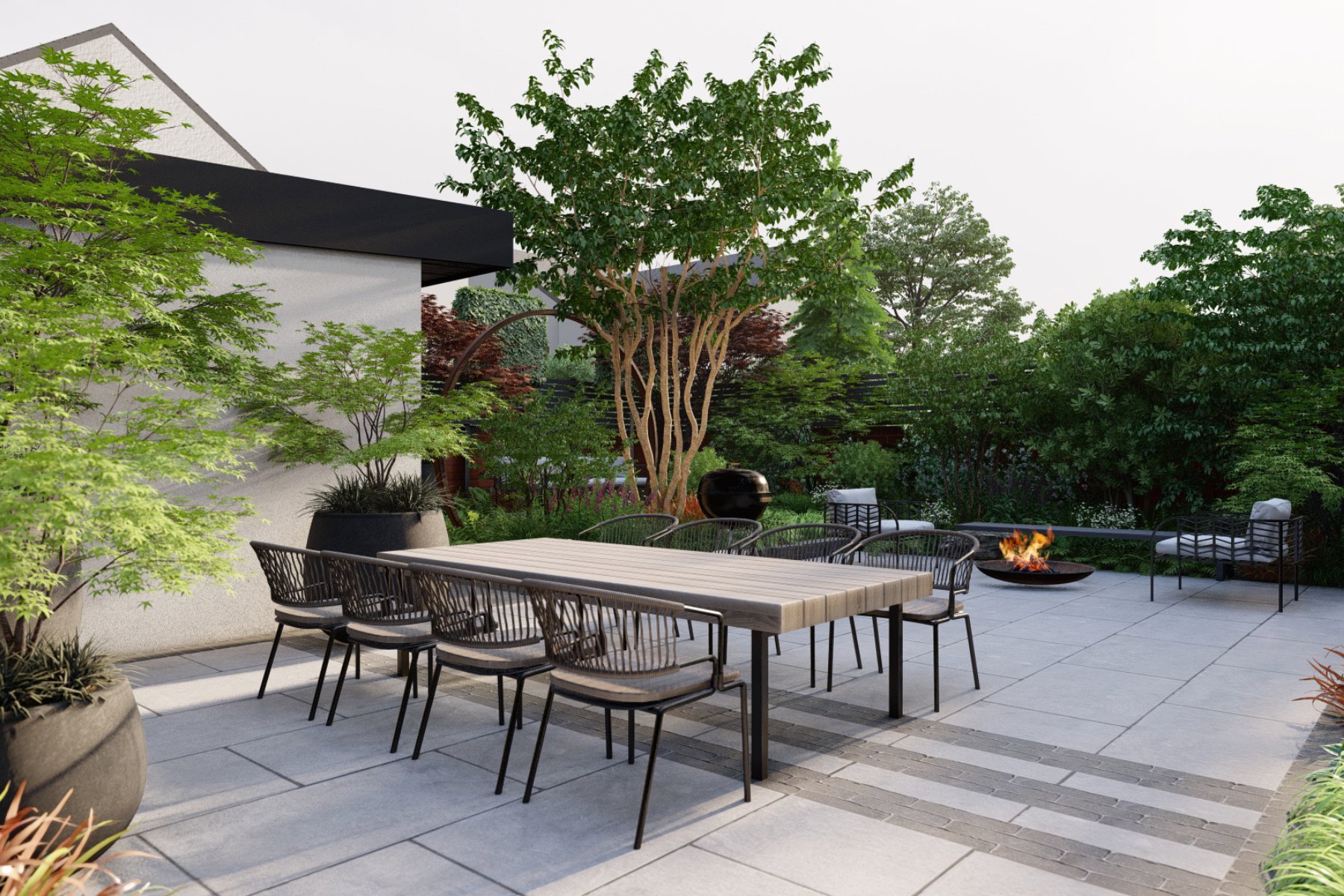Location
Brighton


Our clients commissioned us to create a garden design for their beautiful architect designed extended city property. The rear garden design needed to work all year round as the new extension had created multiple feature views from inside and out into the garden. Our design was influenced by key architectural details of the extension.
It included a secluded courtyard area, a wider entertaining space with a large dining terrace and relaxed seating for two. At the very back of the garden we included a secluded space for our clients to escape to and look across the garden to the house, a hidden haven to enjoy an evening drink.
Planting in this area will be full of lush and textural foliage and hand picked feature trees, lots of seasonal interest and beautiful form with a colour palette of orange, plumbs, touches of lime and evergreens.
The arrival and driveway front garden softens the house with foundation planting. We consider all the practical elements of bin and storage in this area, with the drive allowing for two cars. We were delighted to be able to match the Victorian entrance hallway detail with the same detail outside.
This project will be built in Spring 2024.
Brighton
Porcelain
Clay paver
Resin bound gravel
Working closely with our clients we visualise the big picture, curate those finer details and transform outdoor spaces into gardens that are instinctive, intuitive, and immersive. Every garden we design is bespoke, combining creative ideas and technical solutions to fulfil our client's needs.